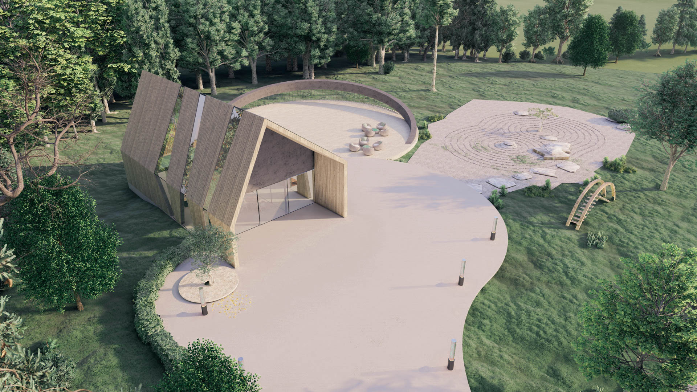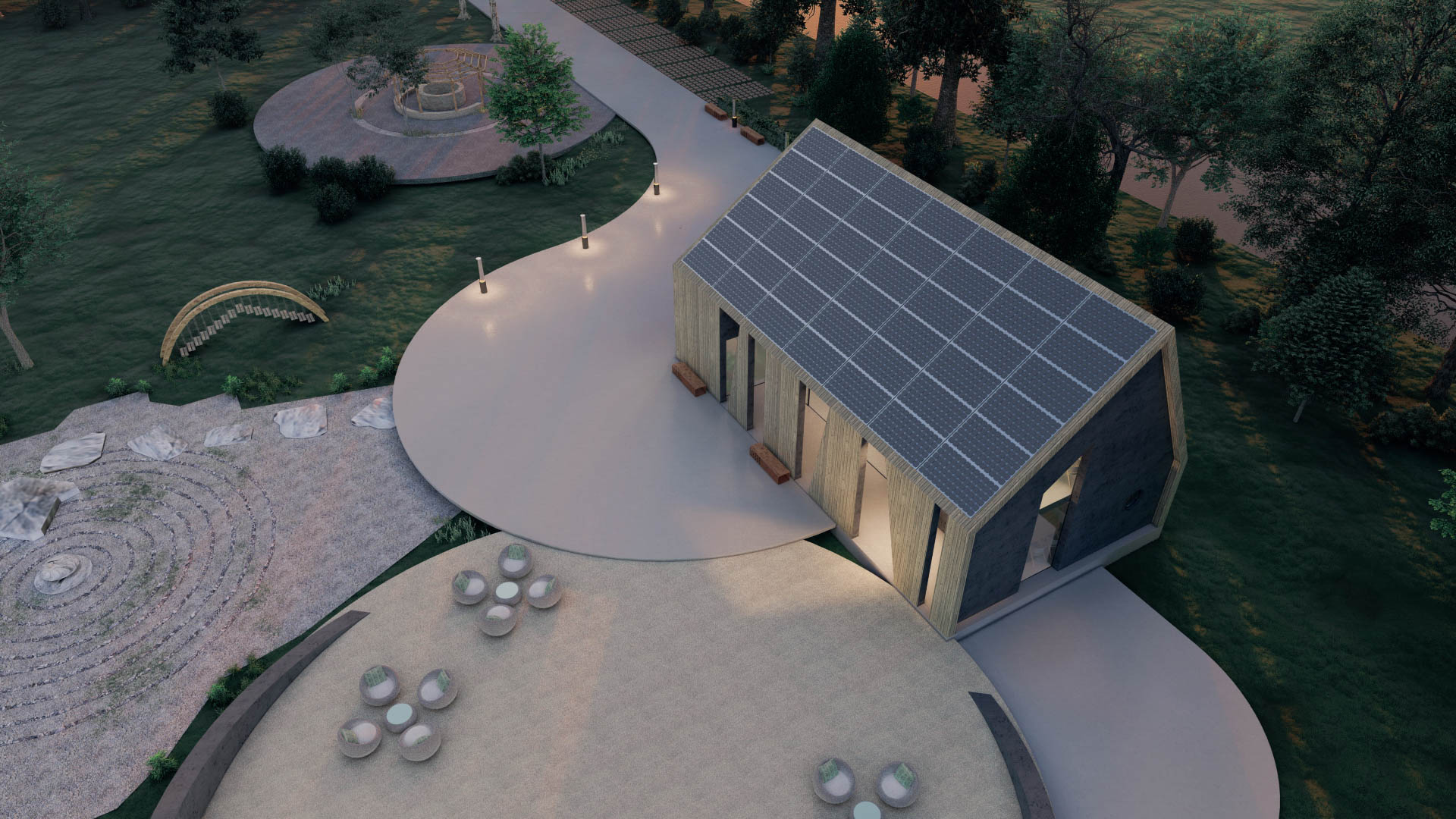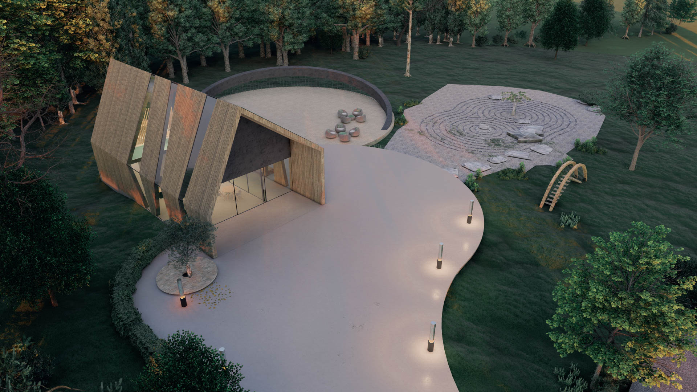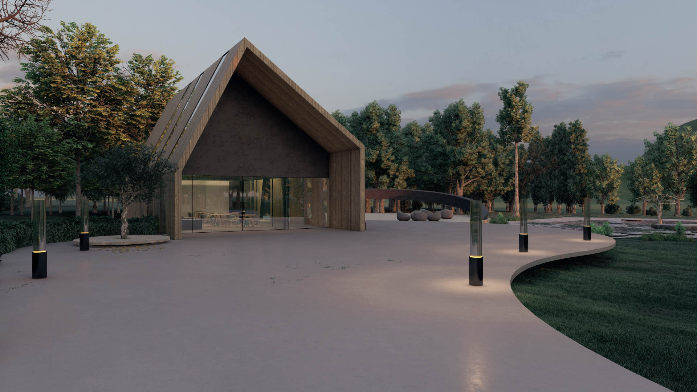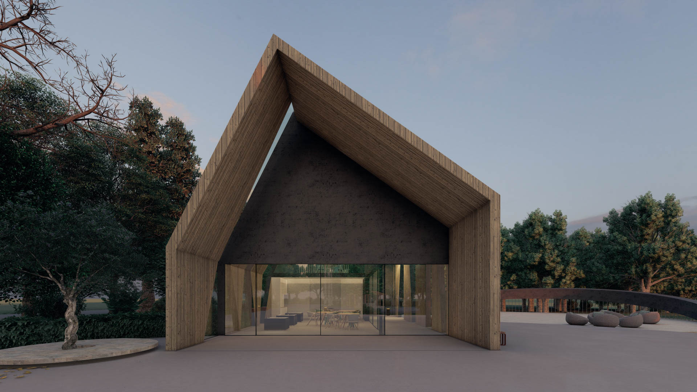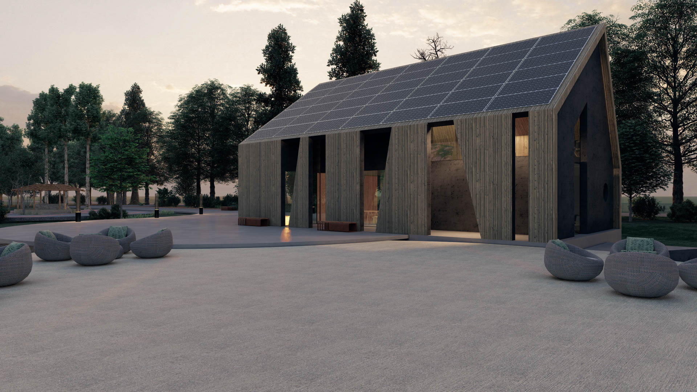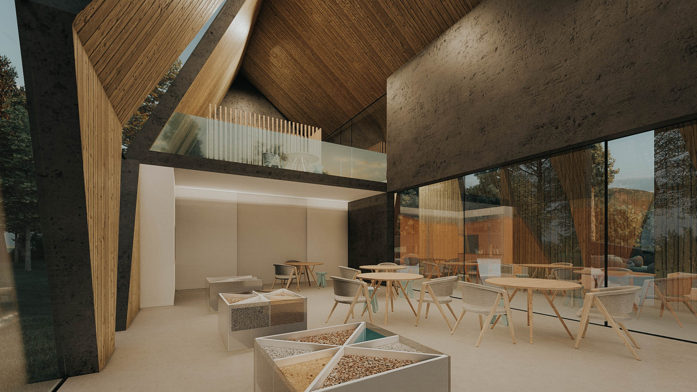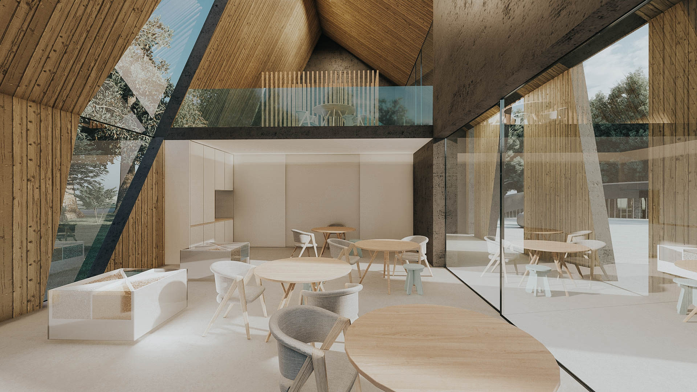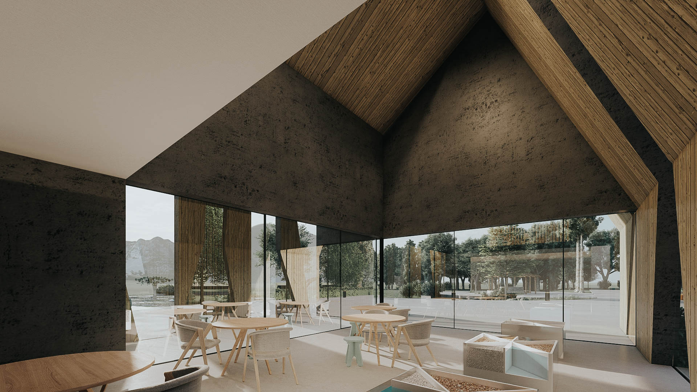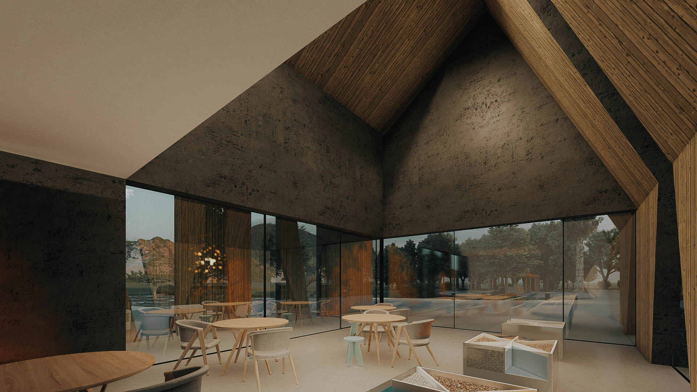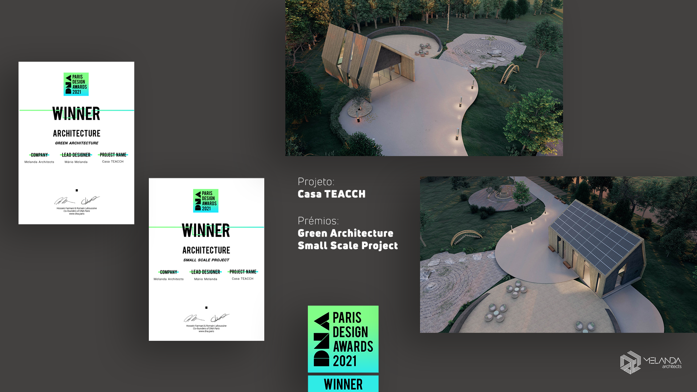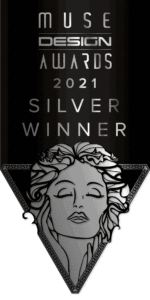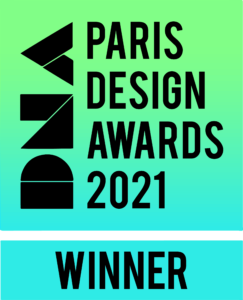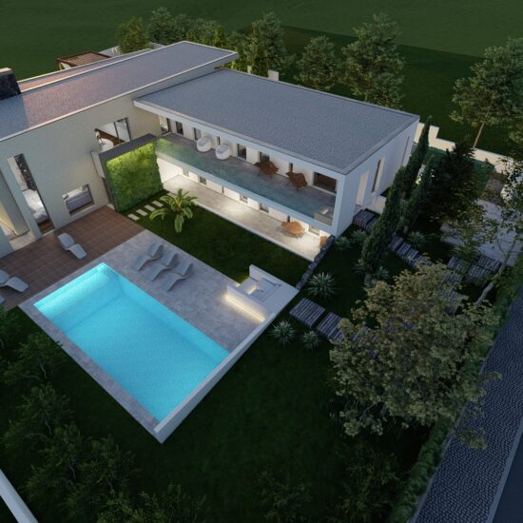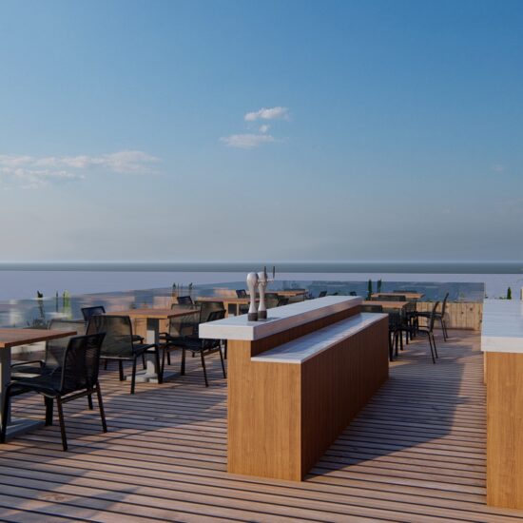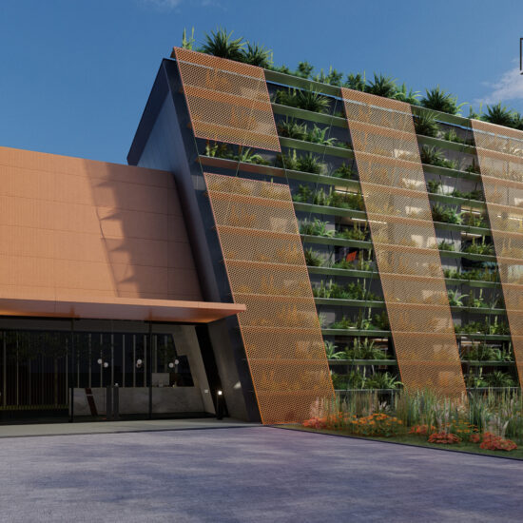Casa TEACCH
Casa TEACCH aims to become an iconic element through an innovative sustainable construction solution.
The TEACCH method, which ended up giving its name to the project itself, is based on the adaptation and creation of environments with particular characteristics, allowing the development of social and communication skills in people with Autism Spectrum Disorder.
Architectural intervention in the development of specific spaces that stimulate and provide a healthier and more harmonious experience is essential, leading to successively more effective clinical results.
The architectural proposal of Casa TEACCH was developed based on the improved care of creating a space that favors natural light, the breadth of areas, and sensory stimulation through natural elements and a warm and peaceful interior environment.
Casa TEACCH is formed on two floors (ground floor and mezzanine), integrating an open area for activities, a meeting room, a small pantry, and a sanitary installation. The building takes advantage of its location and sun exposure by proposing large asymmetrical features in the roof and generous areas of glazing on the ground floor.
The relationship with the outside was, therefore, a premise for the development of the proposal. This architectural object started from a reinterpretation of the image of a traditional barn, through the visible use of wood and a gable roof, inserted in a rural environment and with a strong presence of the natural surroundings.
Casa TEACCH takes as an image a clean object that combines the sustainability of materials and construction options, a form as a contemporary architectural language, and the perfect framing in the place with an intimate relationship between interior and exterior.



